개인적으로 이런 디자인은 참........참.......... 별로~~
이유는 철재 빔(프래임)을 사용하면 보기에는 깔끔하나 효율적이지 못하고 난방 효과를 볼 수
가 없다는 점이지만.... 이 주택의 소재지가 더운 나라인 '오스트랄리아'라는 점을 감안 한다면
나름 괜찮은 듯 하다.
요즘은 어느나라를 가던지 콘크릿을 사용하기에 조금은 친환경적인 소재 개발이 시급하다는
느낌을 받는데.............
Described by Australian architect Dane Richardson as “sophistication and elegance on the beach,” this modern waterfront home is making some waves in Dunsborough, Western Australia. Refining traditional beach-hut architecture, this stunning timber home is framed and clad in wood with extensive glazing which connects it to nature while giving it a cool, contemporary edge. The home’s northern facade is a full glass wall, which floods interiors with natural light and creates a direct connection to the waterfront. Even within the confines of the house, you can’t escape this wonderful sense of the outdoors. Earthy materials like honed concrete, blue stone, timber tiles and white mosaic floors personify nature refined. Cantilevered living and sleeping areas and a balcony create the illusion of floating within these lush surroundings. Obviously, respect for the environment was a key consideration in this natural house design, which incorporates sustainable features like high and low thermal mass materials, low-VOC paints and finishes, low-emission glass, a grey-water recycling system, electronic window blinds to curb unwanted heat loss and gain, solar water heating, insulated ceilings and walls, rainwater collection and low-emission cabinet. Dane Design Australia
via Contemporist
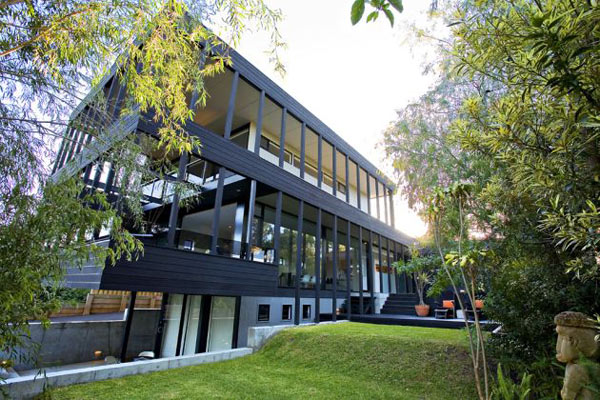
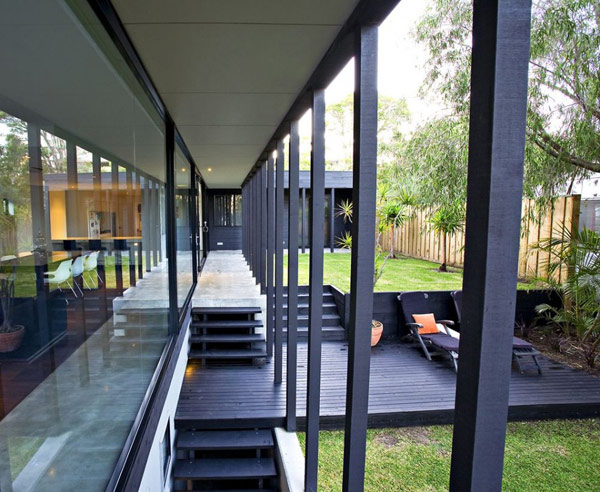
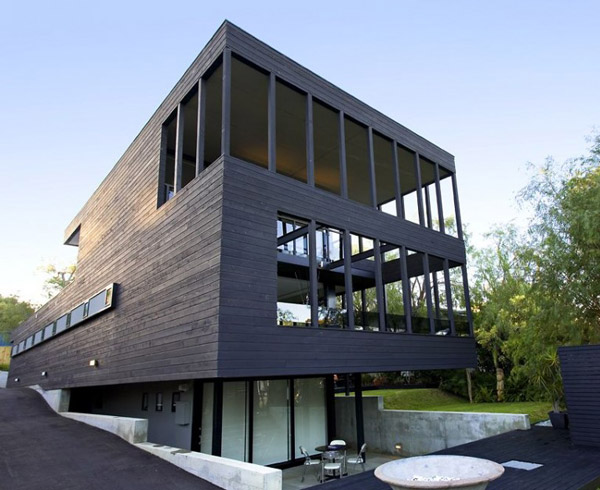
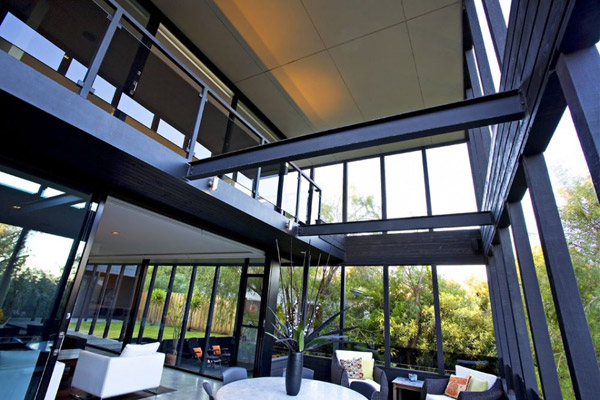
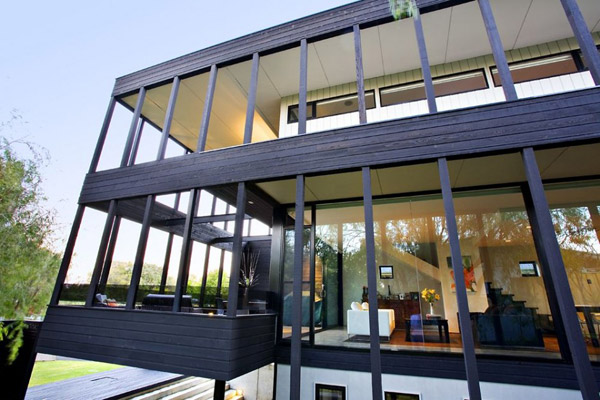
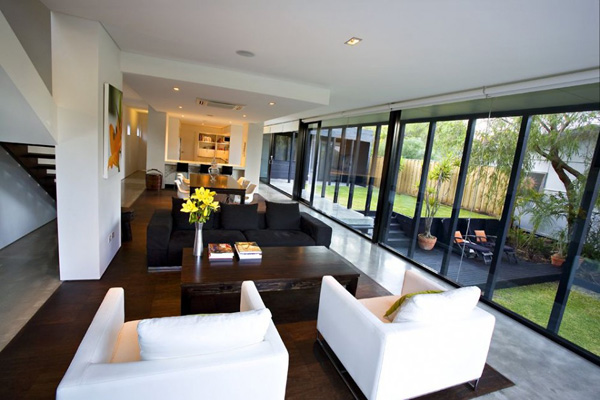
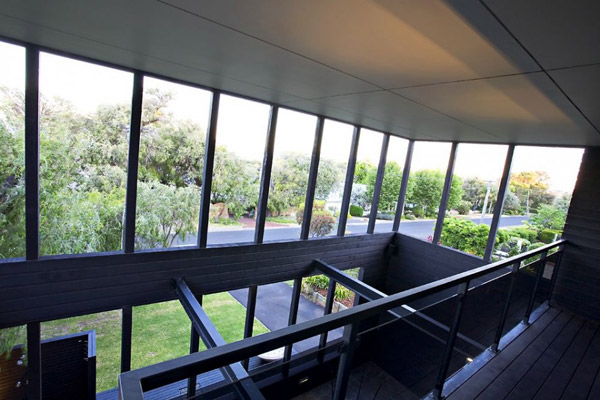
WRITTEN BY

- Victor Jeong
JC BILLIONZ




