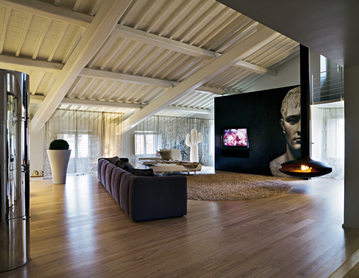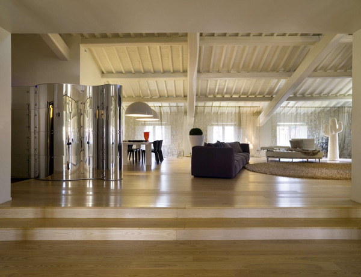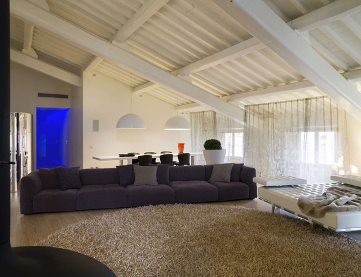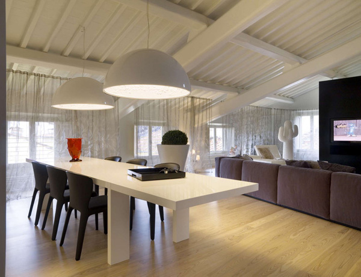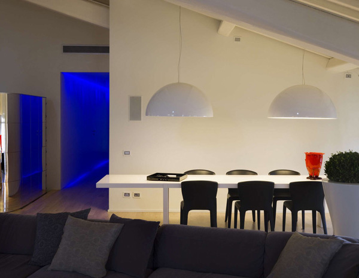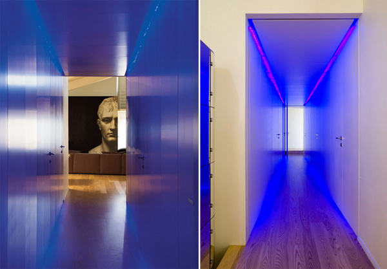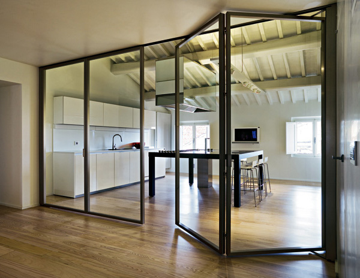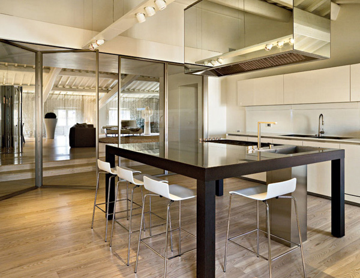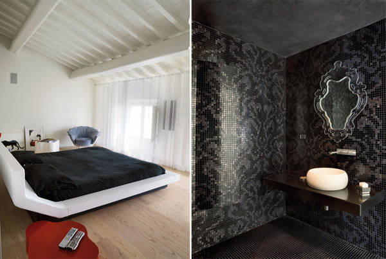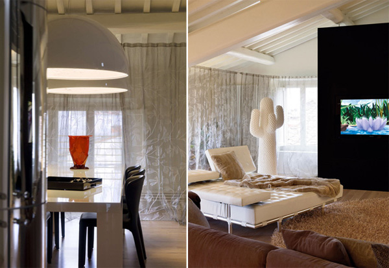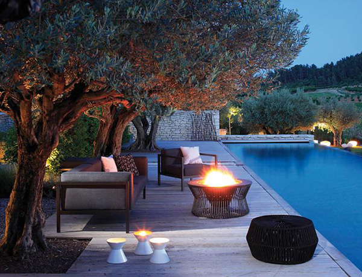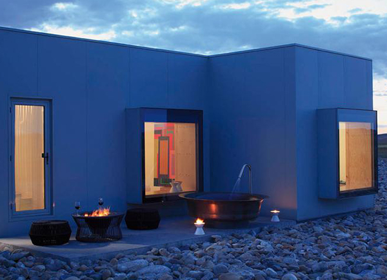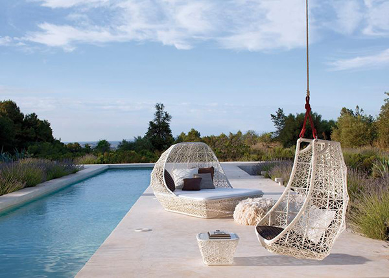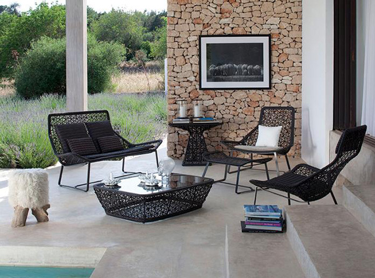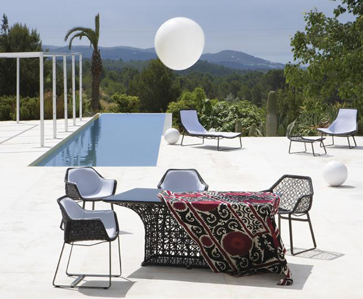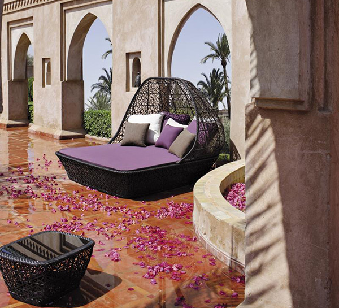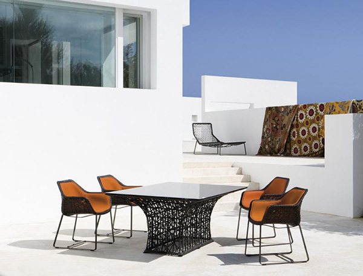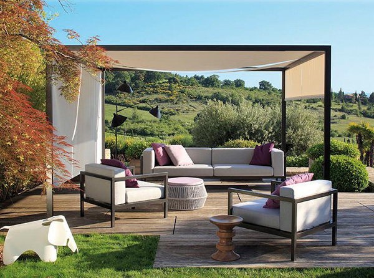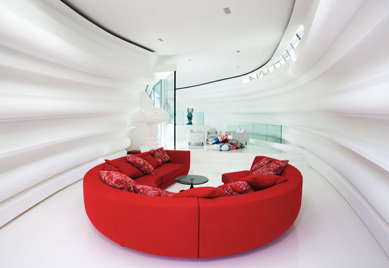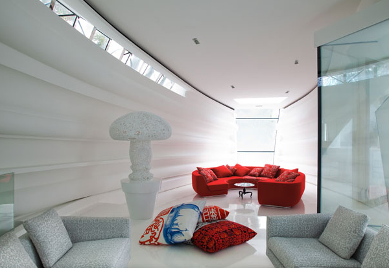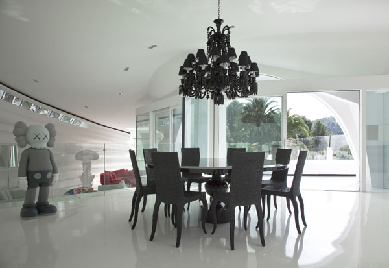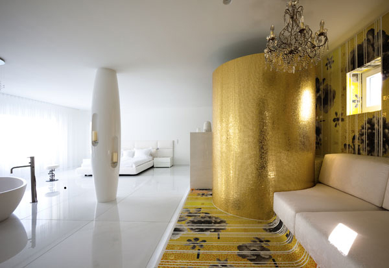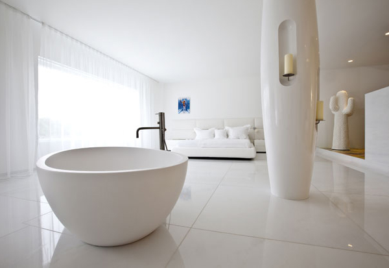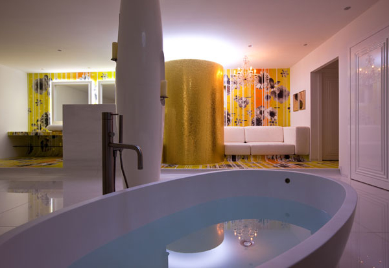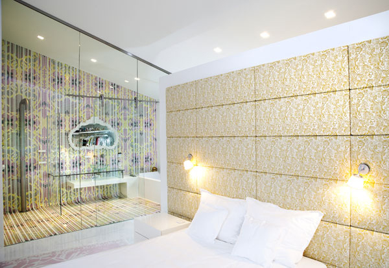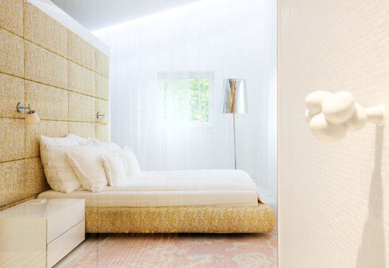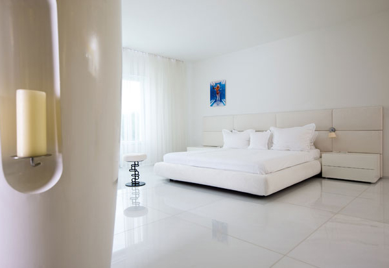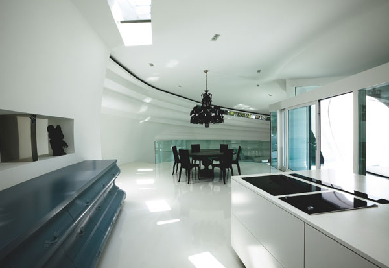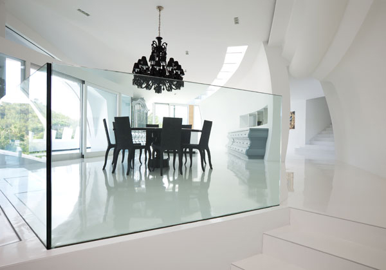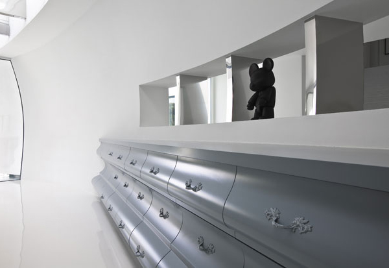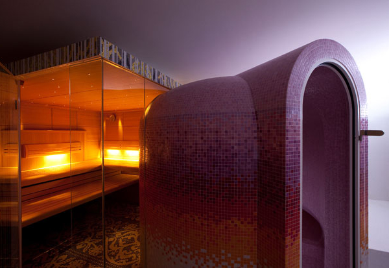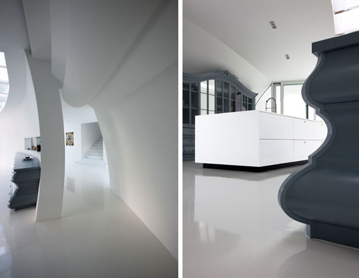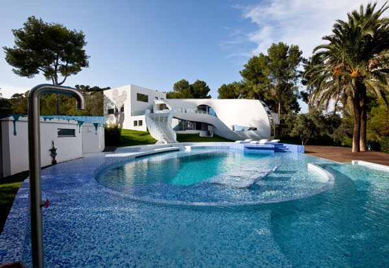The United Kingdom’s Nicolas Tye Architects designed this amazing rustic barn to house conversion in a Bedfordshire village, with rolling hills covered by a blanket of forest as far as the eye can see. With a respect for these natural surroundings, the architect created a look that blends seamlessly with the outdoors while staying true to his own modern and elegant architectural vision. This warm and welcoming rustic style barn-conversion to house features 2,200 sq. ft. of living space, all wrapped in an amazing shell of wood barn board and glass. The unique farmhouse style is enclosed in frameless 3.2m-high glazed panels, bringing the wonderful vies into every room. Nature further makes its way into the glass wall house with the use of natural materials. “Harping back to the adjacent barn building’s history, the new studio utilizes cor-ten detailing, further enhancing the sense of place, reflecting the old and discarded agricultural machinery and steelwork,” according to the architect. To help keep the environment in tact, this barn house includes a number of sustainable technologies, making an eco house design with rainwater recycling, a wind turbine, low-energy lighting, organic paints and non-toxic chemical sealers. Nicolas Tye Architects
via Contemporist
photo credit: Nerida Howard
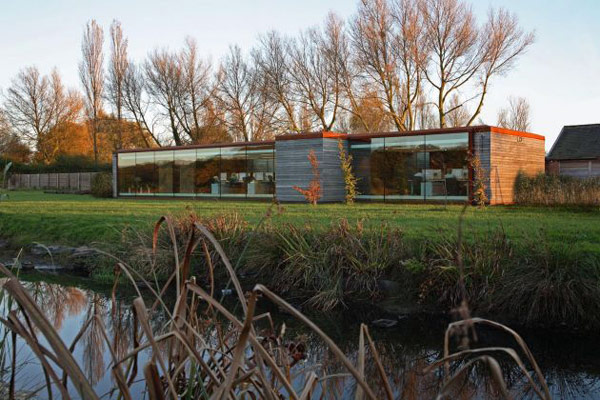
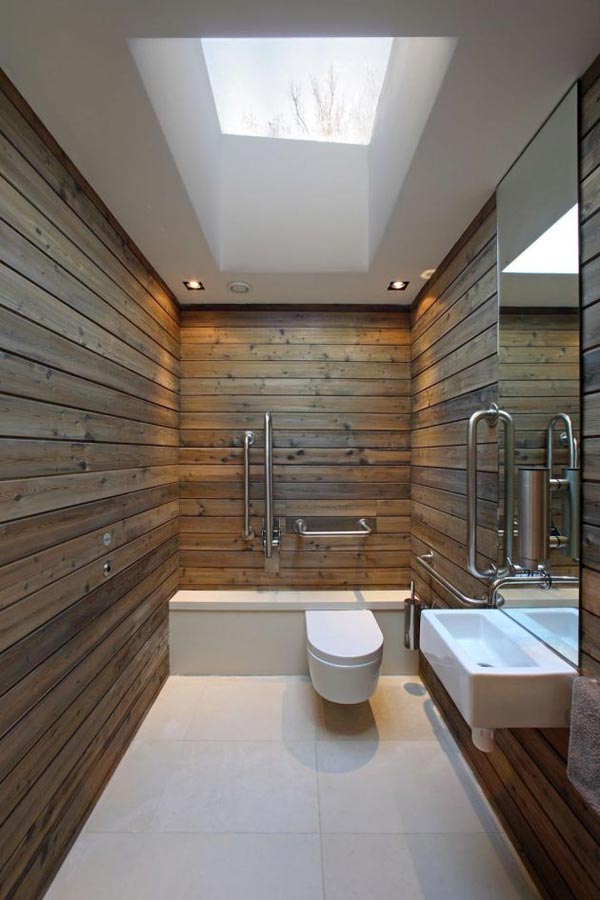
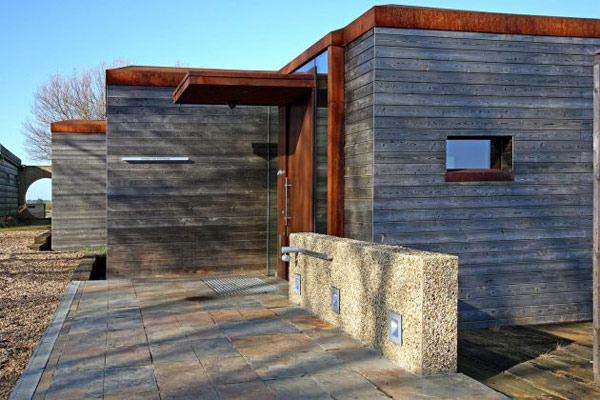
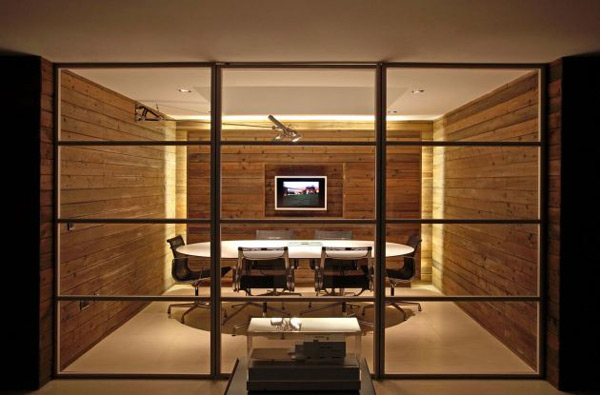
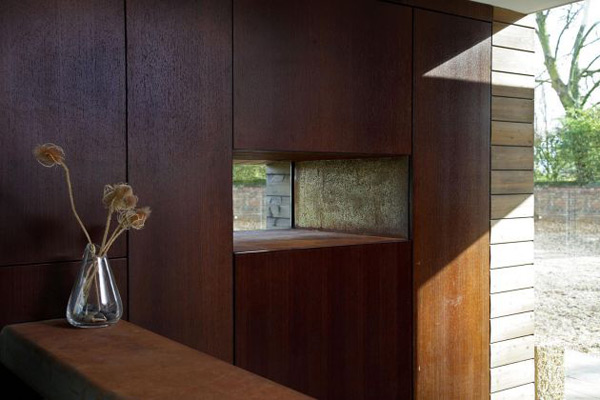
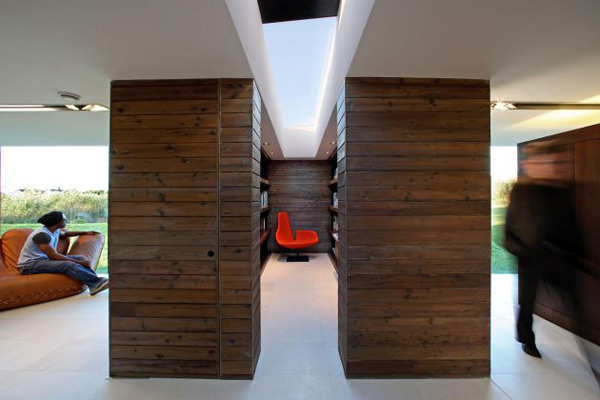
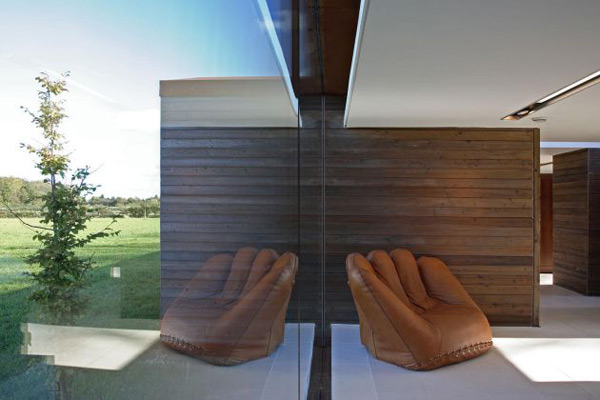
'House > Europe' 카테고리의 다른 글
| Modern Zen House Design in Madrid, Spain (0) | 2010.03.11 |
|---|---|
| Contemporary Concrete House (0) | 2010.03.08 |
| Progressive Architecture - Timber and Stone Two-homes-in-one Design (0) | 2010.03.08 |
WRITTEN BY

- Victor Jeong
JC BILLIONZ





