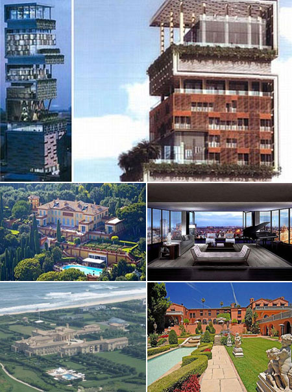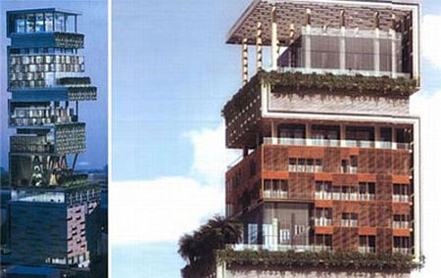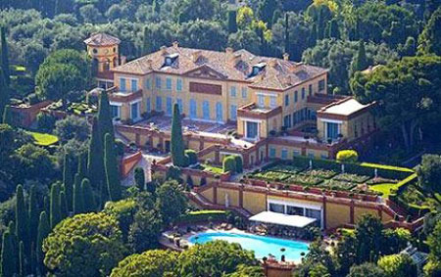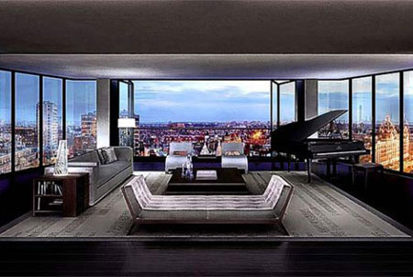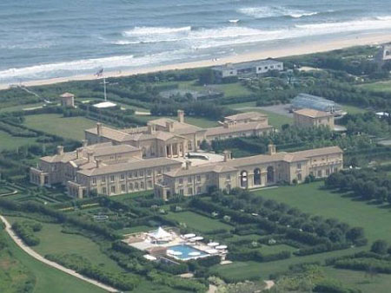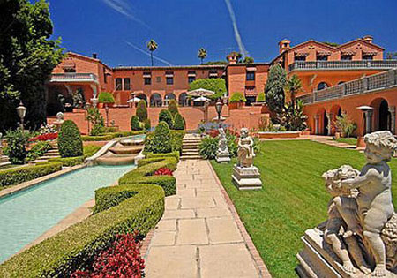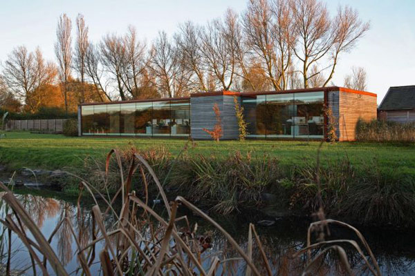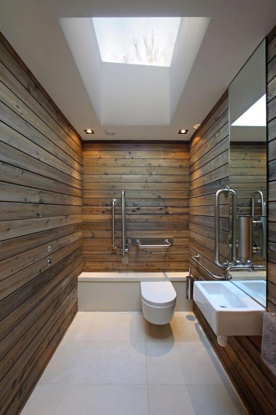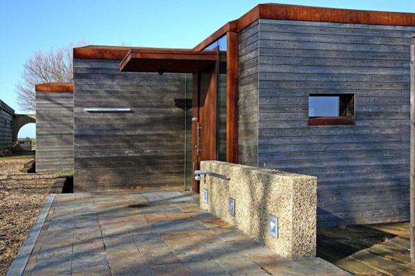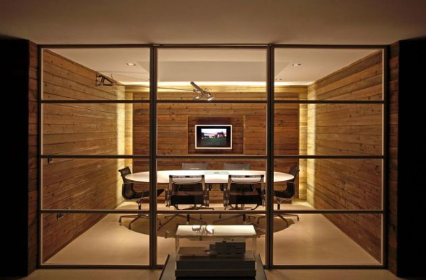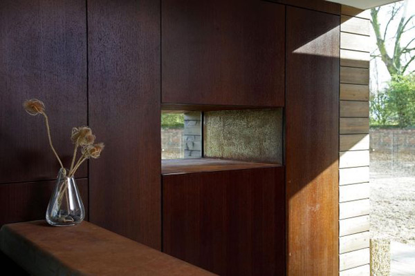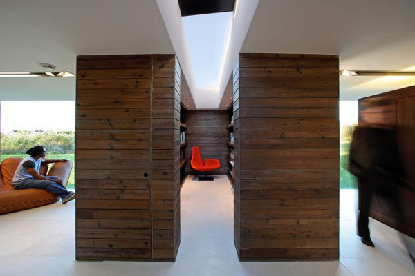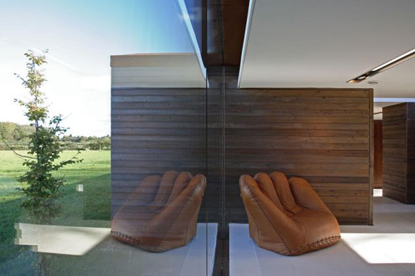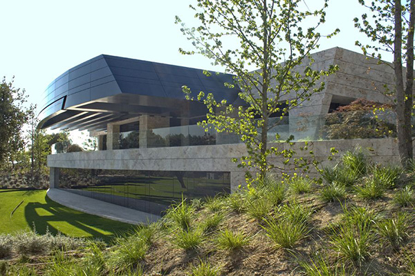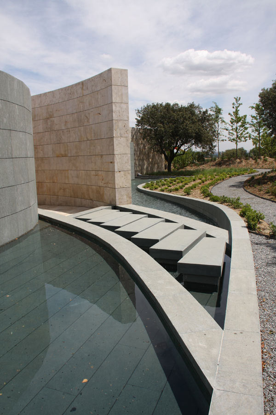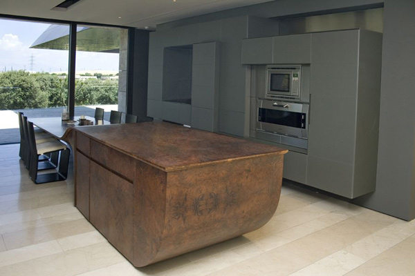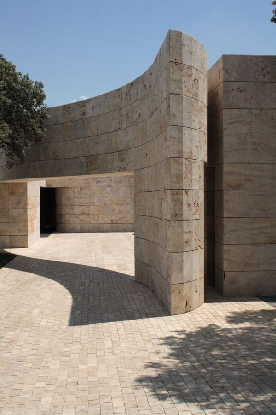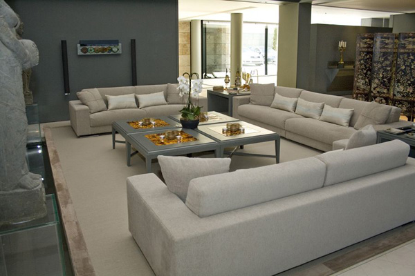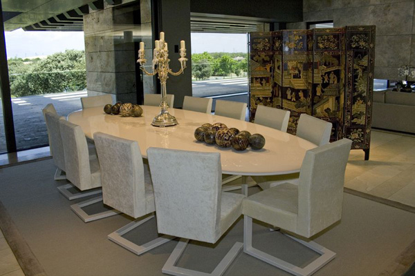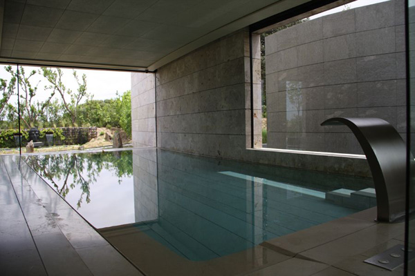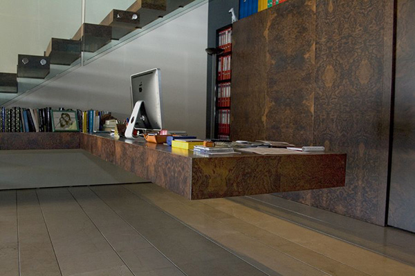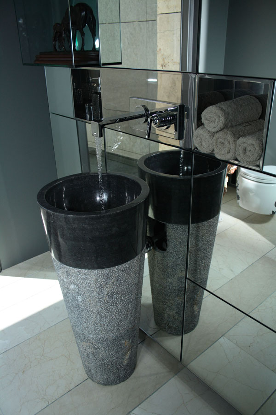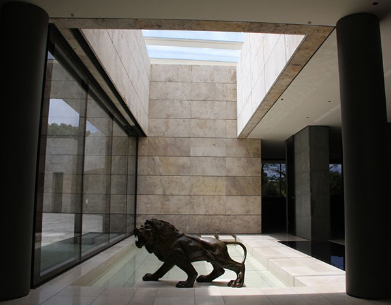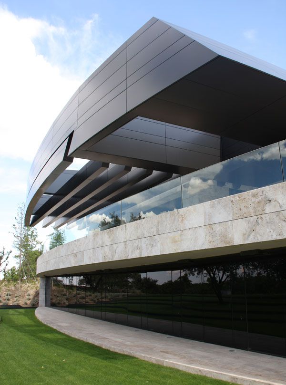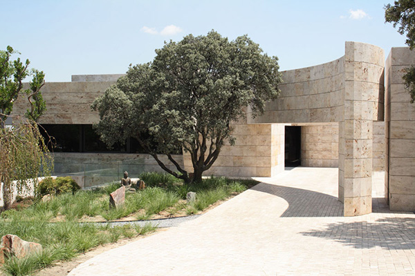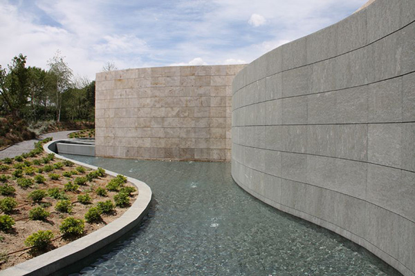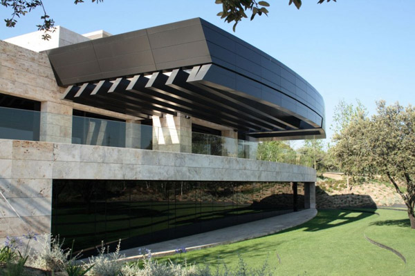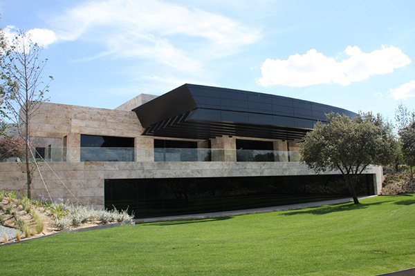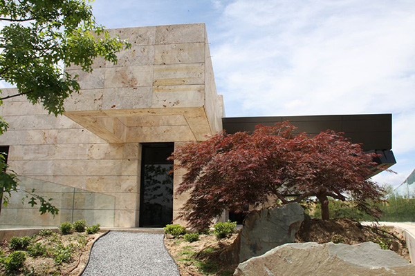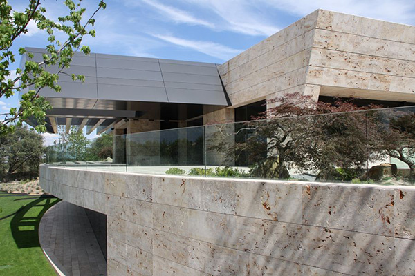가격만큼 집의 외향이나 내부 시설도 훌륭했다. 기하학적인 디자인과 자연친화적인 환경이 공통적이었다. 극장이나 풀장, 체육관 등 밖에서 즐길 수 있는 대부분의 시설을 집 내부에서 조용히 즐길 수 있다는 것도 최고가 집들의 장점이었다.
세계 최고가 집 '베스트 5'를 살펴보고, 특별한 시설들을 짚어봤다.
◆ 1위, 뭄바이 '안틸라' - 1조 3,000억원
세계에서 가장 비싼 집은 뭄바이에 위치한 '안틸라'다. 인도의 억만장자 무케시 암바니 소유다. 지난 2009년 완공된 이 집은 10억달러(약 1조 3,000억원)이다. 로비에는 9대의 엘리베이터가 설치되어 있고, 옥외 정원도 있다. 소극장과 헬스장, 수영장, 얼음방, 와인바 등 즐길 수 있는 모든 시설이 갖춰져있다.
◆ 2위, 프랑스 '빌라 레오폴다' - 6,500억원
프랑스의 '빌라 레오폴다'는 '안틸라'에 1위 자리를 내줬다. 매매가는 5억 60만달러(한화 약 6,500억원)이다. 장점은 화려한 실내 인테리어에 있다. 내부 곳곳에 설치된 화려한 조형물이 집 가격을 올린 일등 공신이다. 11개의 침실과 14개의 객실, 전면 수영장이 눈에 띈다. 전체 면적만해도 약 815평형에 이른다.
◆ 3위, 런던 '더 펜트하우스' - 3,600억원
영국 런던의 '더 펜트하우스'는 2억달러(한화 약 3,600억원)으로 3위에 올랐다. 이 집 안에는 완벽하게 대피할 수 있는 패닉룸이 마련되어 있다. 대형 스파시설과 스쿼시장 등이 있어 휴식과 운동에 적합하다. 또한 24시간 룸서비스가 가능해 여느 고급호텔 못지 않은 기분을 느낄 수 있다. 높은 조망권도 일품이다.
◆ 4위, 햄튼 '페어필드 폰드' - 2,200억원
4위는 햄튼의 '페어필드 폰드'가 차지했다. 가격은 1억 7,000만달러(한화 약 2,200억원)이다. 29개의 침실과 39개의 화장실, 스쿼시와 테니스장이 갖춰져있다. 뒤로는 해변이 있고, 집 주위는 모두 정원이 형성된 것이 특징이다. 고대 이탈리안식 외부 건축으로 고풍스러운 느낌과 자연 친화적인 느낌을 자아냈다.
◆ 5위, 베버리힐스 '허스트 맨션' - 2,100억원
베버리힐스에 위치한 '허스트 맨션'이 5위였다. '허스트 맨션'의 가격은 1억 6,500만달러(한화 약 2,100d억원)이다. 6개의 각각 다른 레지던스와 3개의 수영장이 갖춰져있다. 테니스장은 물론 나이트 클럽도 집 내부에 있다. 침실은 모두 29개나 마련됐다. 근처에 톰 크루즈 등 유명 인사들이 산다는 것도 좋은 점이다.
WRITTEN BY

- Victor Jeong
JC BILLIONZ





